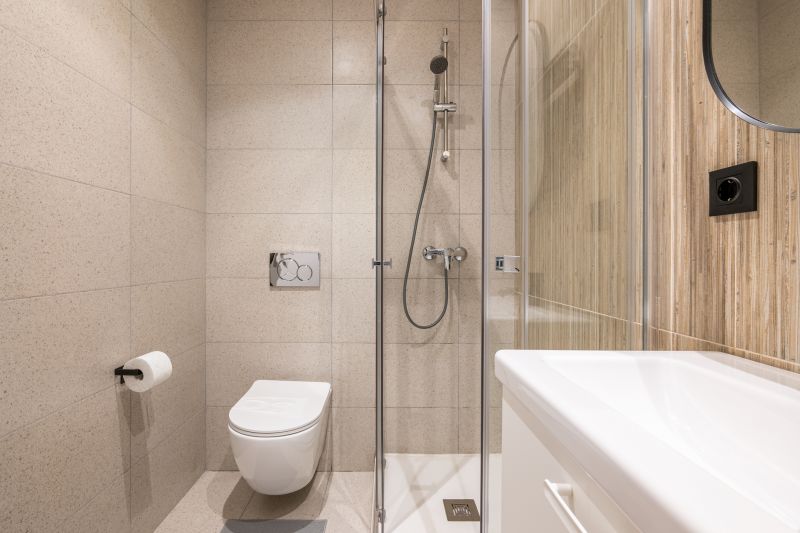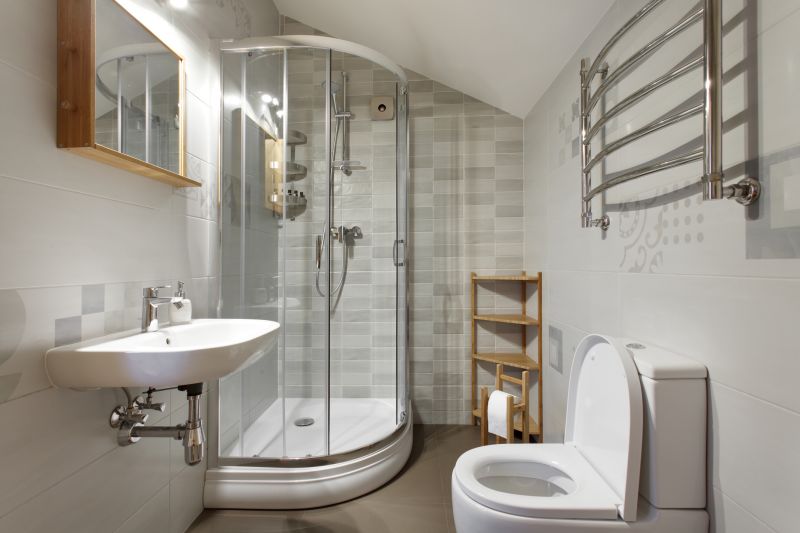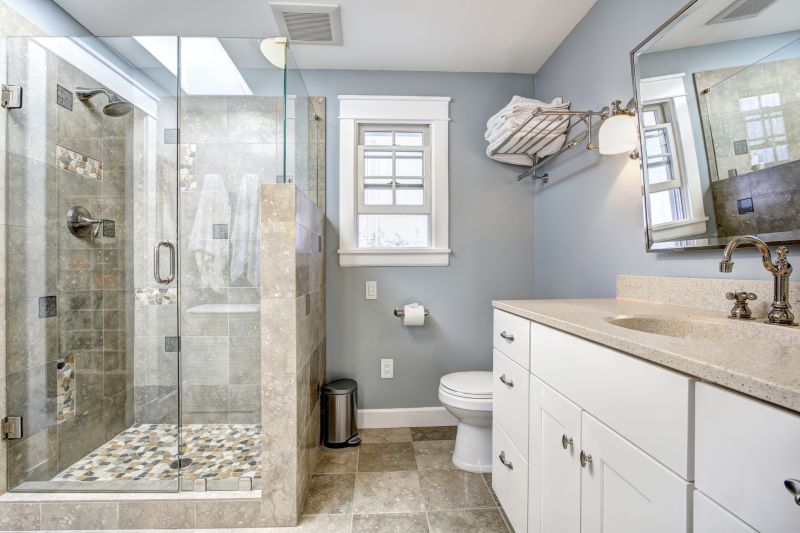Smart Shower Layouts for Tiny Bathrooms
Corner showers utilize space efficiently by fitting into a corner, freeing up room for other fixtures. They often feature sliding or pivot doors, which reduce clearance space needed for opening. This layout is ideal for maximizing usability in tight bathrooms while maintaining a sleek appearance.
Walk-in showers create a seamless transition from the bathroom floor, often without doors or with minimal glass enclosures. They provide a modern look and ease of access, making them suitable for small bathrooms aiming for an open and airy feel. Proper drainage and waterproofing are essential considerations for this layout.

Compact shower layouts can incorporate innovative designs such as curved glass enclosures or space-saving fixtures. These configurations optimize every inch of the bathroom, ensuring functionality without sacrificing style.

Choosing the right layout involves balancing space constraints with personal preferences, whether that means a corner shower, a walk-in design, or a shower-tub combo.

Glass partitions and minimal framing can make small shower areas appear larger and more open. The use of light colors and reflective surfaces enhances the sense of space.

Smart storage solutions, such as niche shelves and corner caddies, help keep the shower area organized and clutter-free in limited space.
| Layout Type | Advantages |
|---|---|
| Corner Shower | Maximizes corner space, reduces footprint, versatile door options |
| Walk-In Shower | Creates open feel, accessible design, easy to clean |
| Shower-Tub Combo | Provides dual functionality, space-efficient in small bathrooms |
| Neo-Angle Shower | Fits into awkward corners, offers a stylish look |
| Glass Enclosures | Enhances sense of space, modern aesthetic |
Selecting the appropriate shower layout for a small bathroom involves evaluating space availability, user needs, and desired style. Incorporating glass panels and light-colored tiles can make the area appear larger, while built-in niches and shelves optimize storage without encroaching on the limited space. Innovative solutions such as sliding doors and curved enclosures further enhance functionality and visual appeal.
Incorporating these design ideas can improve the usability and aesthetic of small bathroom showers. Thoughtful planning ensures that every inch is utilized effectively, resulting in a functional and attractive space. Proper waterproofing, ventilation, and lighting are crucial to maintaining a comfortable environment in compact shower areas.
Understanding the various layout options and design strategies can help achieve a balanced combination of style and practicality. Small bathroom shower designs should prioritize ease of access, cleanliness, and visual openness, making the space feel larger and more inviting.





